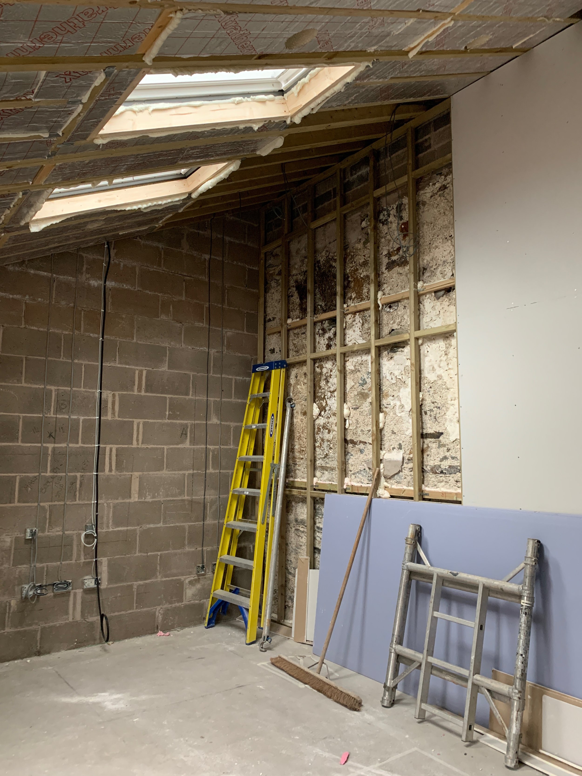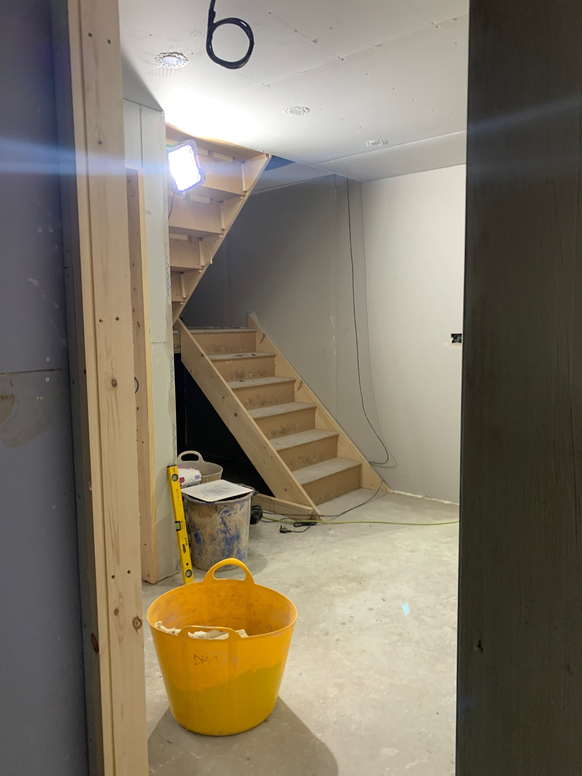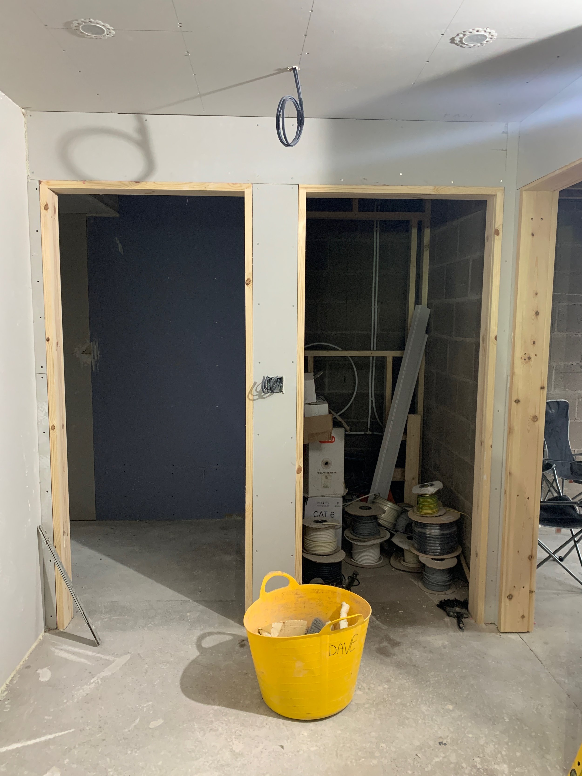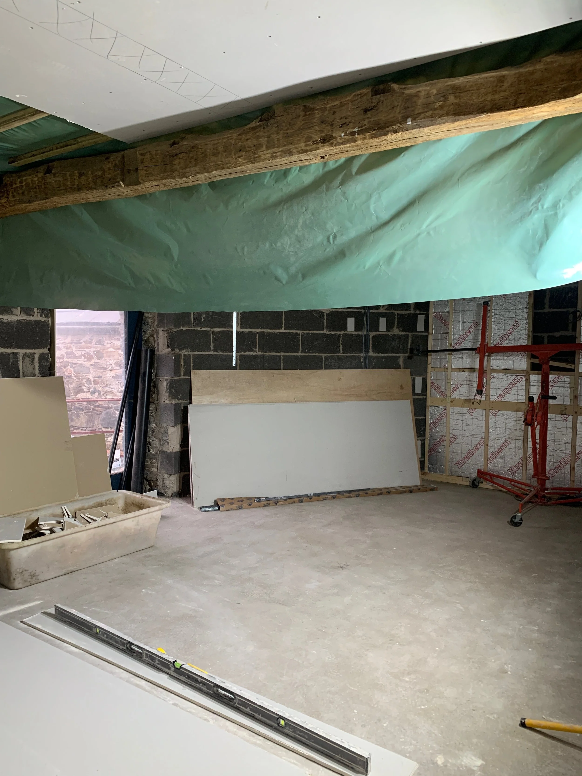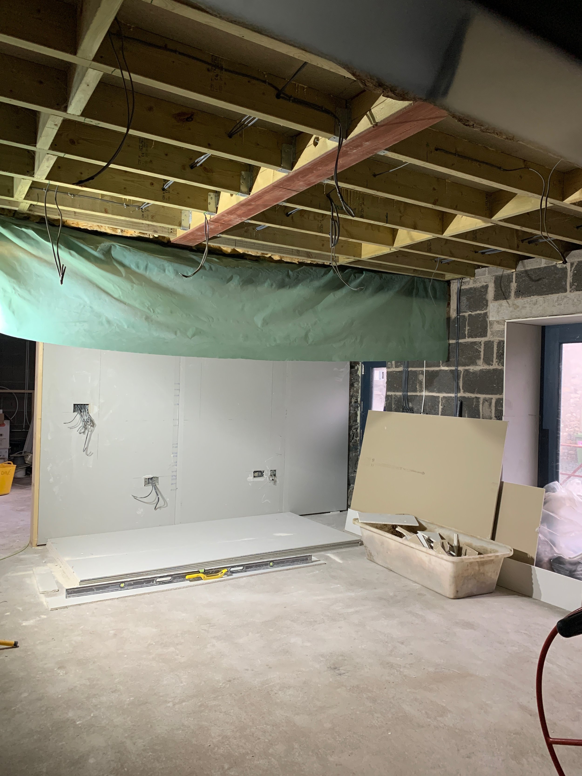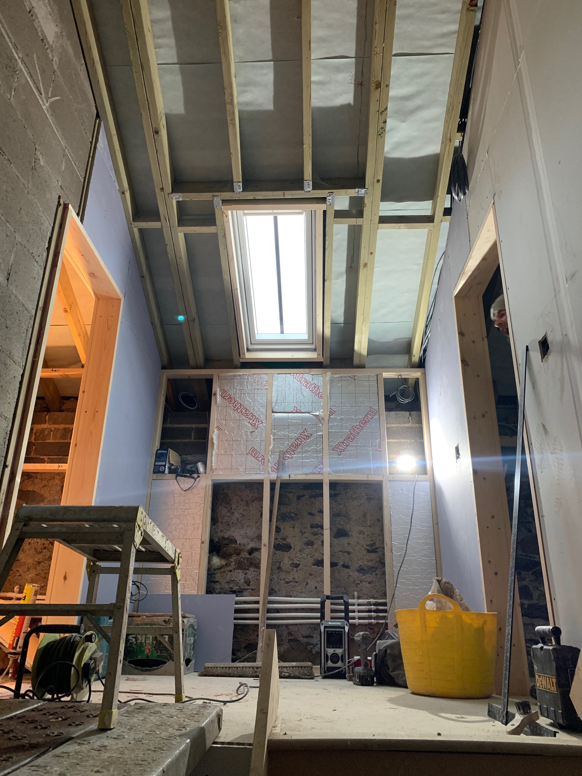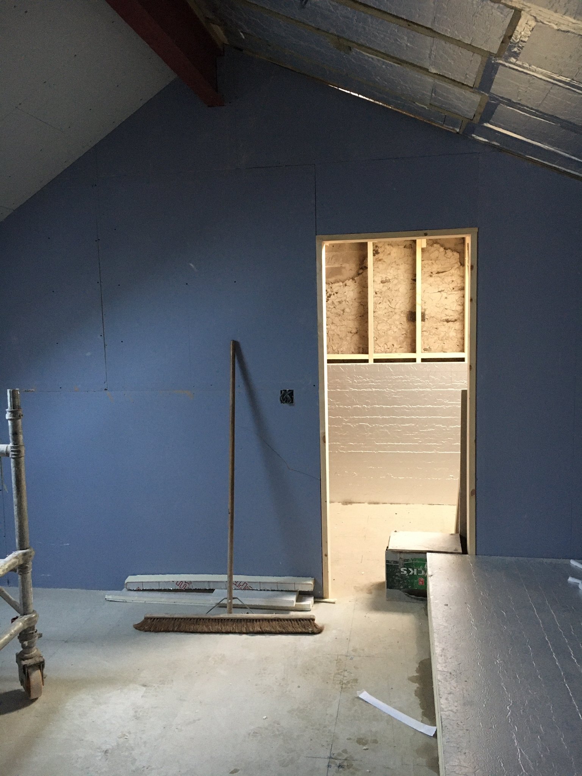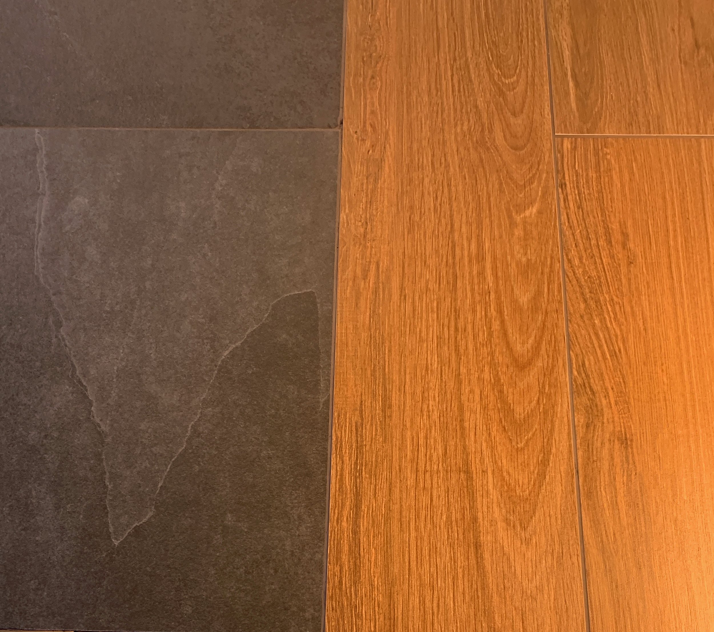Blog Post 9: Barn Conversion - Further Progress
January 2023 - my plasterer, Ian Black Building & Plastering, is making excellent progress with the insulation and the boarding …
Living Room - View 1
Living Room - View 2
Hallway - View 1
Hallway - View 2
Kitchen - View 1
Kitchen - View 2
Landing
Main Bedroom
Dave, my builder, is working wonders cleaning up the areas I hope to leave as exposed stone, along with ‘sorting out’ (sanding / oiling) the wooden beams.
This is the very small area of retained exposed stone in the Living Room before Dave began cleaning it up …
This is the same area now Dave is almost done.
I always intended to tile the bathrooms and kitchen - however - bearing in mind the ground floor (GF) underfloor heating, I have decided to tile the whole of the GF. The majority of GF will be slate effect* tile, but, because there is a step up into the living room which forms a natural break, I’m thinking the living room would look good in a wood effect tile. (*Budget now dictates I have had to accept ‘the compromise position’ forgoing real slate.)
The step is going to be moved back circa 15cm to tie in with the wall.
Initially, I had my heart set on this tile combination:
… however, the overspend on the kitchen and bathrooms means it is likely I am going to have to go for this ‘compromise position’ …
If nothing else, it seems that the ‘compromise position’ works well with the sofa fabric that I am considering … choosing soft furnishings is definitely not my thing.

